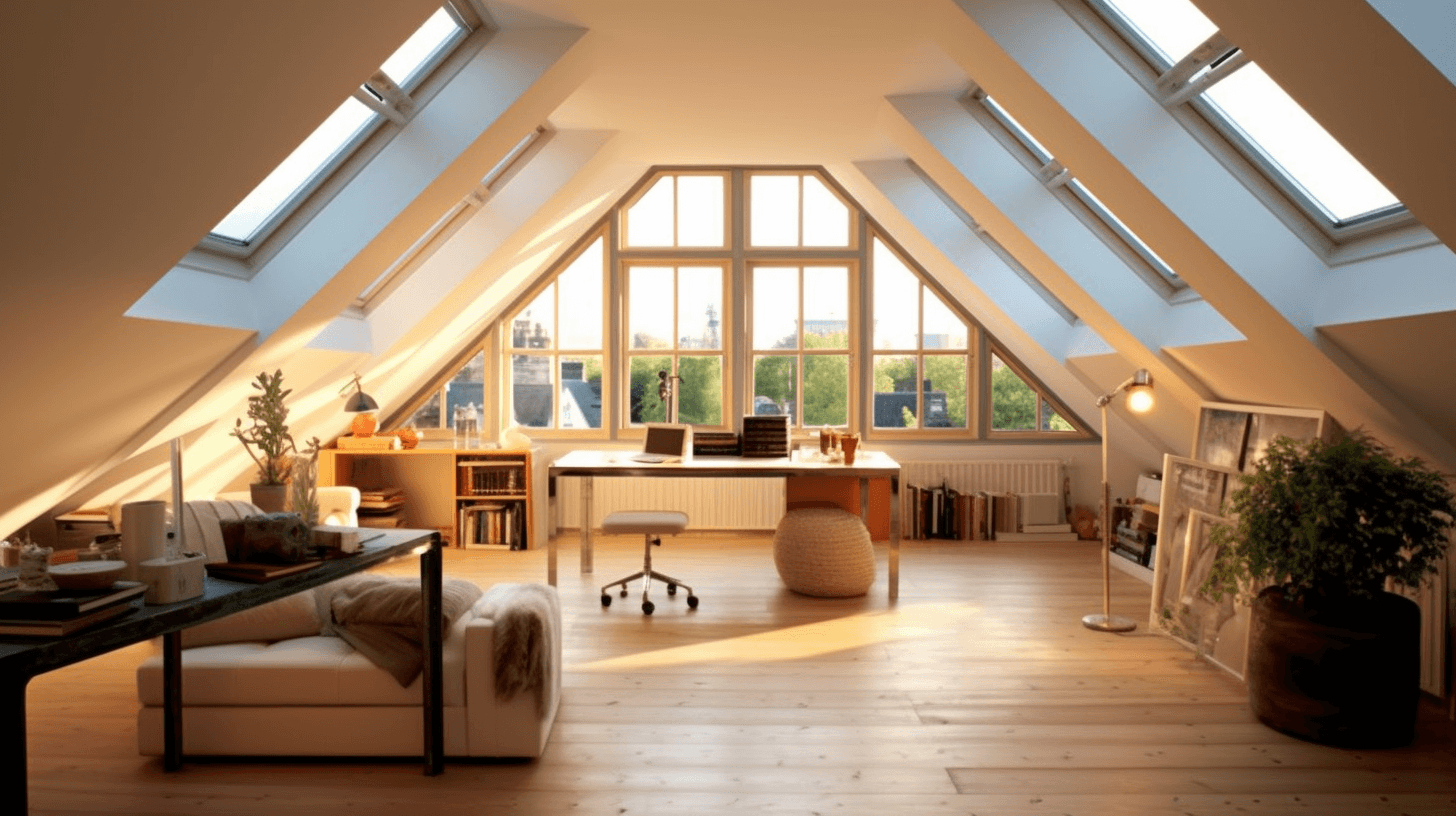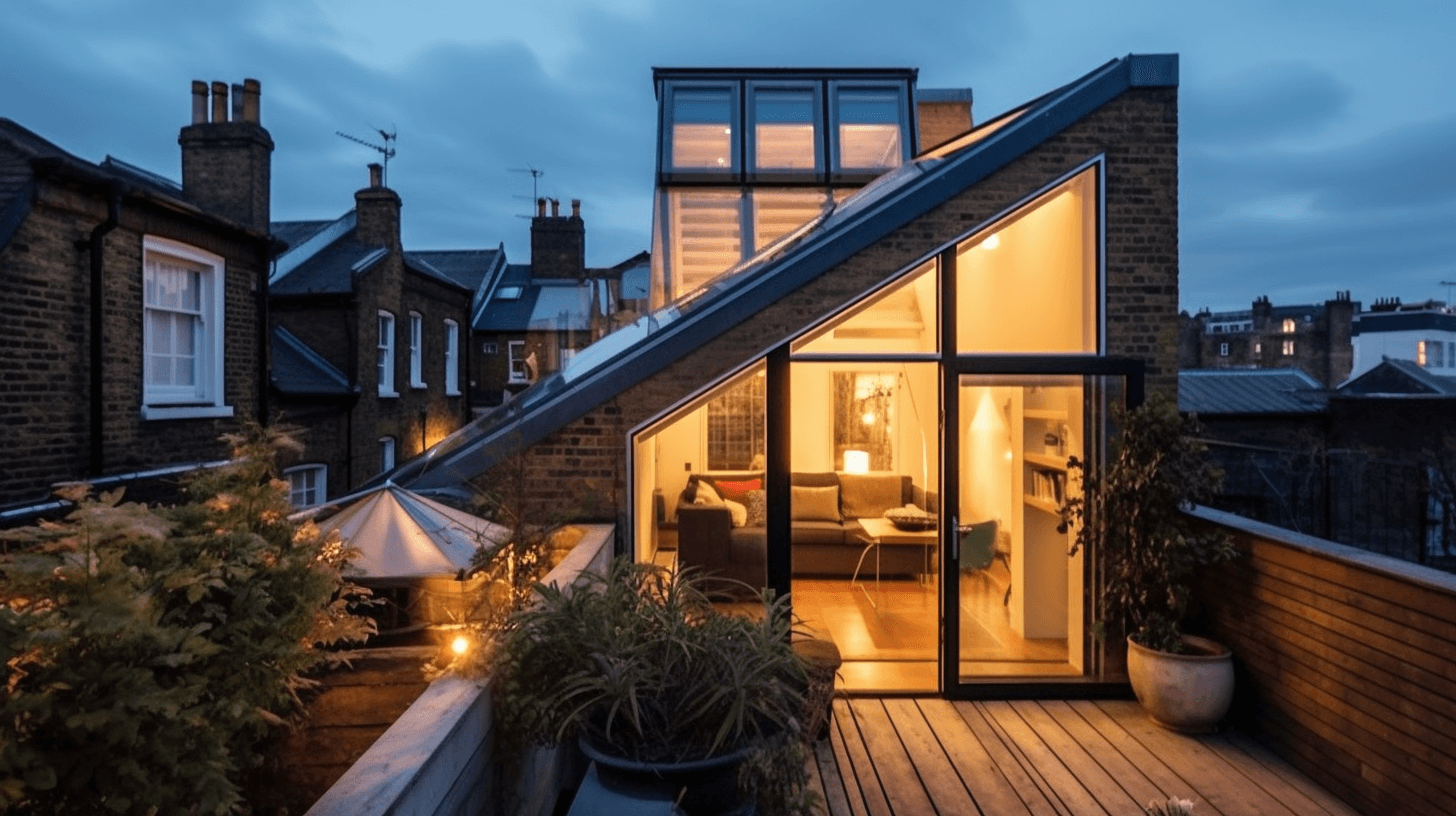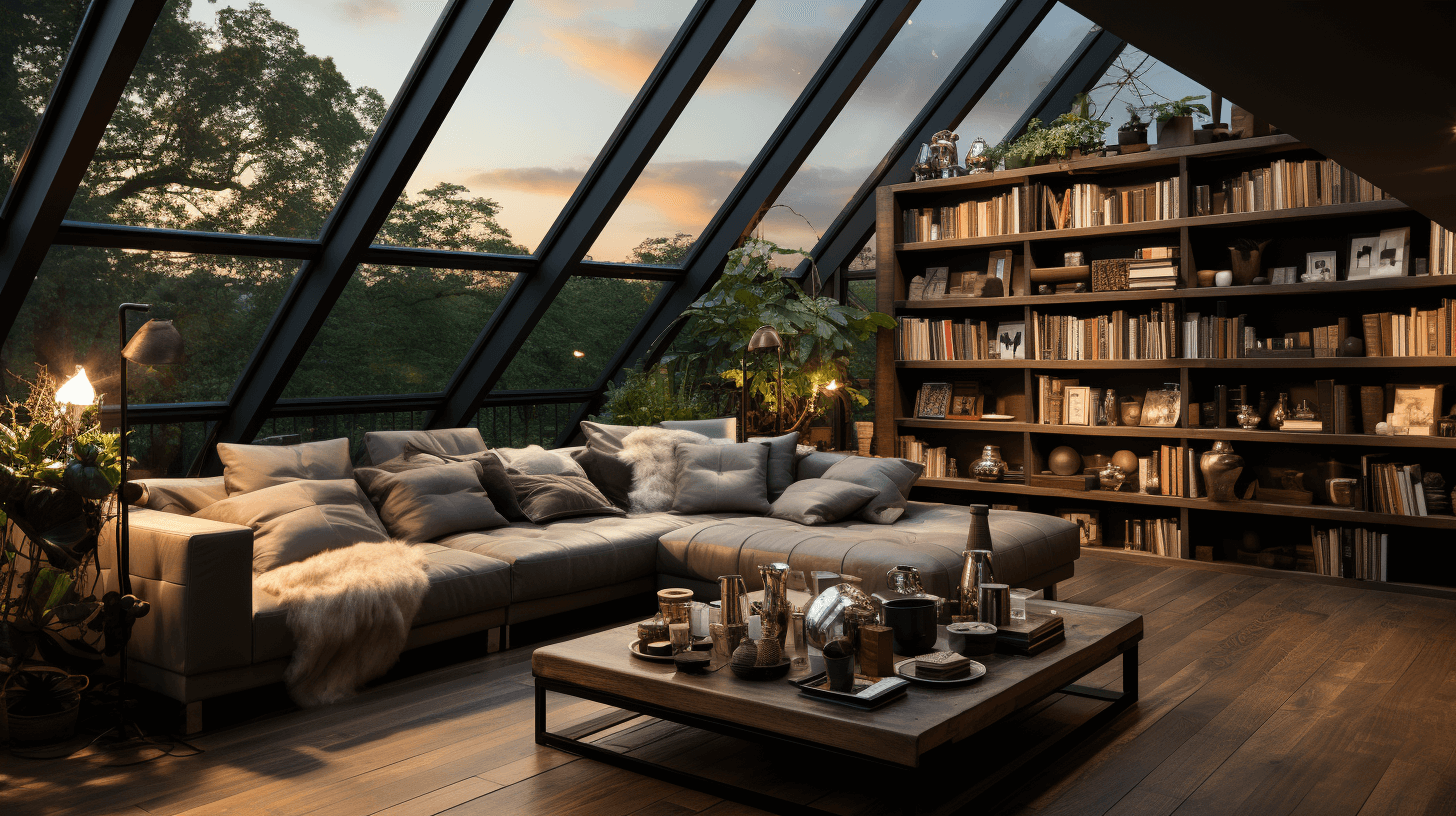If you’re thinking about converting your loft into a hip and gable loft, you’re embarking on an exciting renovation journey. However, before you dive into the project, there are several crucial factors you must consider. By taking these into account, you’ll ensure a successful conversion that meets your needs and complies with legal requirements. Here are the key things to consider before transforming your loft into a hip and gable loft:
1. Legalities and Planning Permissions

Before starting any renovation, it’s important to familiarize yourself with the legalities and planning permissions required for a hip and gable loft conversion. Contact your local council or a professional architect to determine whether you need planning permission for the changes you intend to make. Ensure that your conversion adheres to building regulations and safety standards to avoid any legal issues down the line.
2. Structural Feasibility
Assessing the structural feasibility of your loft conversion is crucial. Hire a structural engineer to evaluate whether your existing loft structure can support the hip and gable design. Factors such as roof shape, load-bearing capacity, and accessibility need to be considered. The engineer’s assessment will help you determine whether any modifications are required to ensure a safe and successful conversion.
3. Headroom and Space Utilization

Consider the headroom in your loft space and how you plan to utilize the converted area. The hip and gable design can provide increased headroom, creating a more spacious feel. Think about the purpose of the converted loft—whether it will be a bedroom, office, or recreational space—and plan the layout accordingly. Make sure you have enough space for storage and consider the placement of windows to maximize natural light.
4. Budget and Financing
Converting your loft into a hip and gable loft involves financial considerations. Determine your budget and allocate funds for various aspects such as design, materials, labor, permits, and unforeseen expenses. Research the costs involved and obtain quotes from reputable contractors. If needed, explore financing options such as personal loans or home improvement loans to ensure your project stays within budget.
5. Energy Efficiency and Insulation
As part of the conversion process, it’s essential to consider energy efficiency and insulation. Ensure that your loft space is well-insulated to prevent heat loss and reduce energy consumption. This will help maintain a comfortable temperature throughout the year and potentially lower your energy bills. Consult with professionals to determine the most effective insulation methods for your specific loft design.
6. Natural Light and Ventilation

Proper natural light and ventilation are essential for a comfortable and inviting loft space. Consider the placement and size of windows to maximize natural light and airflow. Incorporate roof windows or skylights to bring in additional daylight. Adequate ventilation is crucial to prevent moisture buildup and maintain good air quality. Evaluate the ventilation options suitable for your loft conversion, such as mechanical ventilation systems or roof vents.
7. Pros and Cons of a Hip and Gable Loft Conversion
It’s important to weigh the pros and cons of a hip and gable loft conversion to determine if it’s the right choice for you. Some advantages include increased headroom, improved aesthetics, and the potential for enhanced property value. However, there may be limitations due to the roof shape and increased construction costs compared to other loft conversion types. Evaluate the pros and cons based on your specific requirements and consult with professionals for their expert advice.
By considering these important factors before converting your loft into a hip and gable loft, you’ll be well-prepared to undertake the project. With proper planning, adherence to regulations, and careful consideration of your needs, you can create a beautiful and functional space that enhances your home and lifestyle.

